4875 Tuolumne Ct, Kelseyville Riviera
Outstanding In Every Respect
Exceptional homes have a story. This is one of those, and this is its story.

Anders Salvesen, a retired naval architect and engineer, and a Norwegian native, came to Lake County to meet the love of his life, Carolina Pimenta. He then looked at many homes, throughout the county, but nothing quite fulfilled his vision for a property that worked for his particular needs while taking advantage of the natural beauty that drew him to the area to begin with.
A Natural Environment
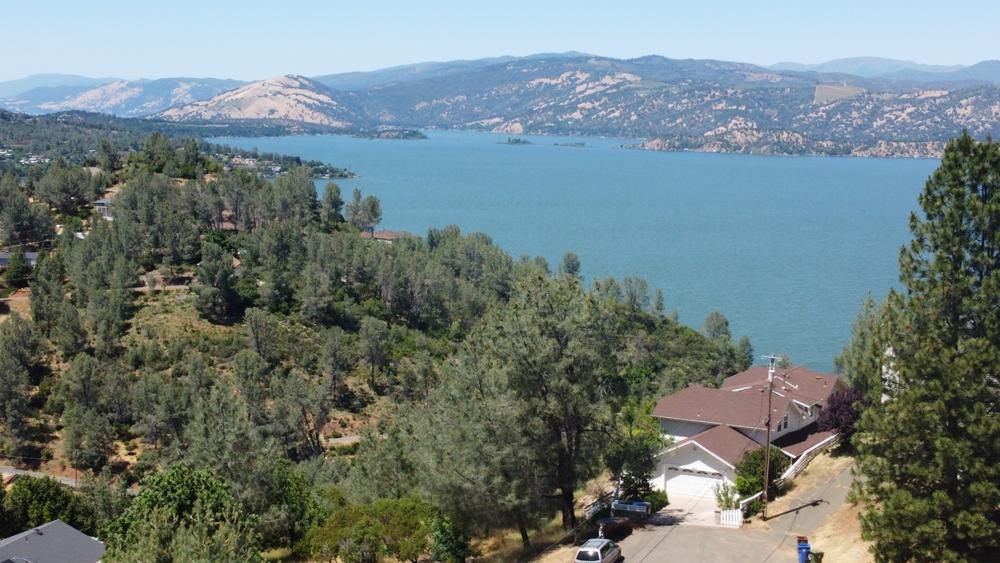
He then decided to investigate vacant lots, just in case building might be the real solution. He discovered one in Kelseyville Riviera that was at the end of a cul de sac that had gorgeous views of both the expanse of Clear Lake and the majesty of the striking, and sacred to the Pomos, mountain of Mt Konocti that seems to oversee and protect the area. There was also no development behind it, so it offered exceptional privacy and quiet. He sat against one of the volcanic rocks that naturally landscaped the area, amidst the lovely spring flowers and, feeling a special peace, a home that would work for him began to take form in his mind. Before long it was decided. He would buy the lot and build a home that worked for him, that would meet his exacting standards and be a place where he could delight in living out his retirement years. This was in 2008.
Construction started, much of it with Anders’ own hands, with help from some sub-contractors and in 2012 was finally complete. It had been a labor of love, and the dream had become manifest.
Now, in 2024, 12 years later, it is time for Anders, with some sadness, to return to Norway, along with Carolina, given health requirements and this home is now available for purchase by some new buyer, and that will open a new chapter on the legacy of this home.

Here are the advantages the home offers:
Foundation
Having an engineering background, having been brought up in Norwegian climate, as well as building the home for himself, Anders added extra iron rods to the concrete work, 50% more in fact. When it came to the framing, 30% more lumber was installed to ensure the home was as solid as could be.
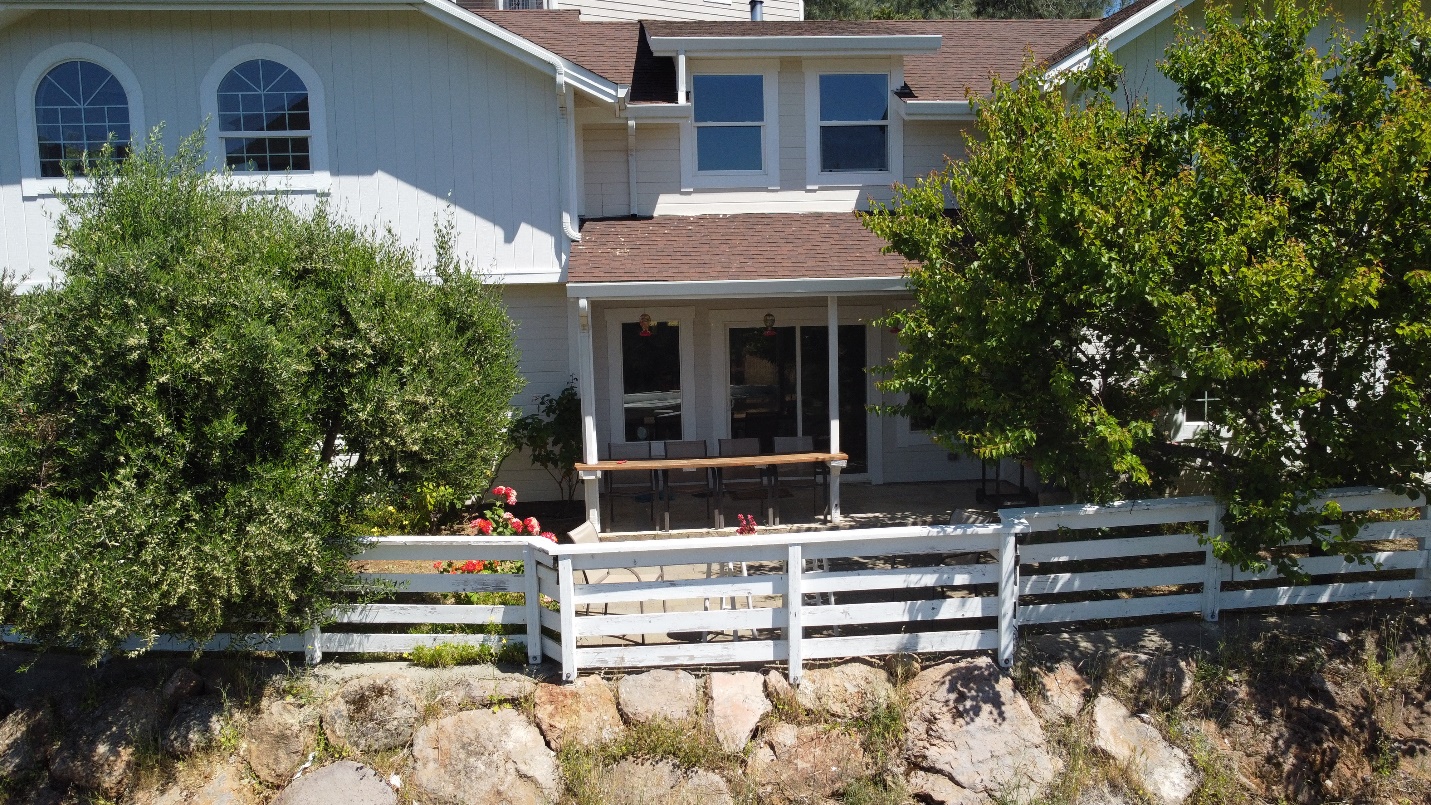
Design and Energy-Efficiency
The home was designed to take advantage altogether of the location, especially the view, but also to take into account energy efficiency, and lowering utility costs by using passive approaches. This was done by taking advantage of the elevated ridge location of the site by creating a wind tunnel down one side of the house beside a large retaining wall on one side of the home, channeling the lake breezes and a row of trees was planted on the other side of the home to provide shade. As a result, the ground floor of the home barely ever needs air conditioning. In winter there is an efficient built in-fire place, with a feature stone facing, providing natural heat, with an ambient, and even romantic, glow to the living area. There is ample covered storage for firewood in the porch beside the entrance and the retaining wall, keeping it dry and making it easily accessible.
Breezeway
There is propane-fired central heat and air for complete control over the ambient temperature in the home.
The home is well-positioned for solar.
Hot Water Heater
The home has a propane on-demand water heater to minimize cost.
Floor Plan Layout
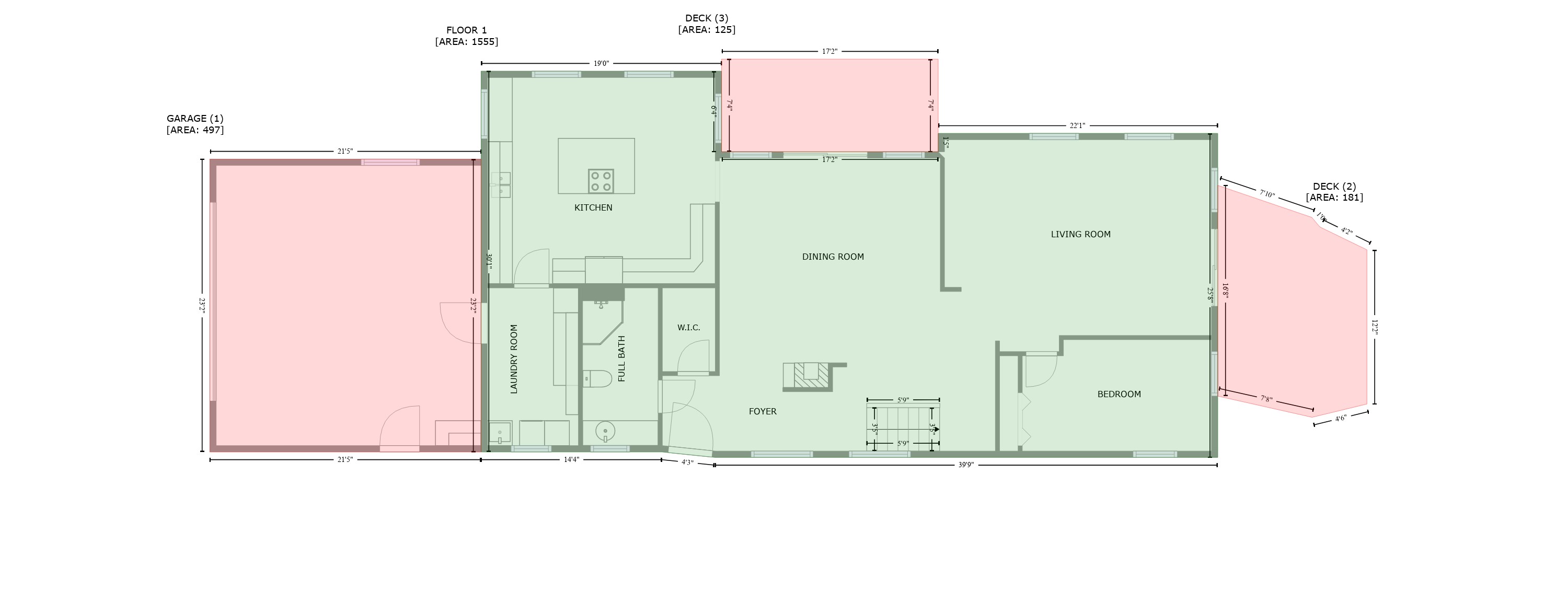
The ground floor includes all the living spaces, along with one bedroom and one bath.
Second Floor
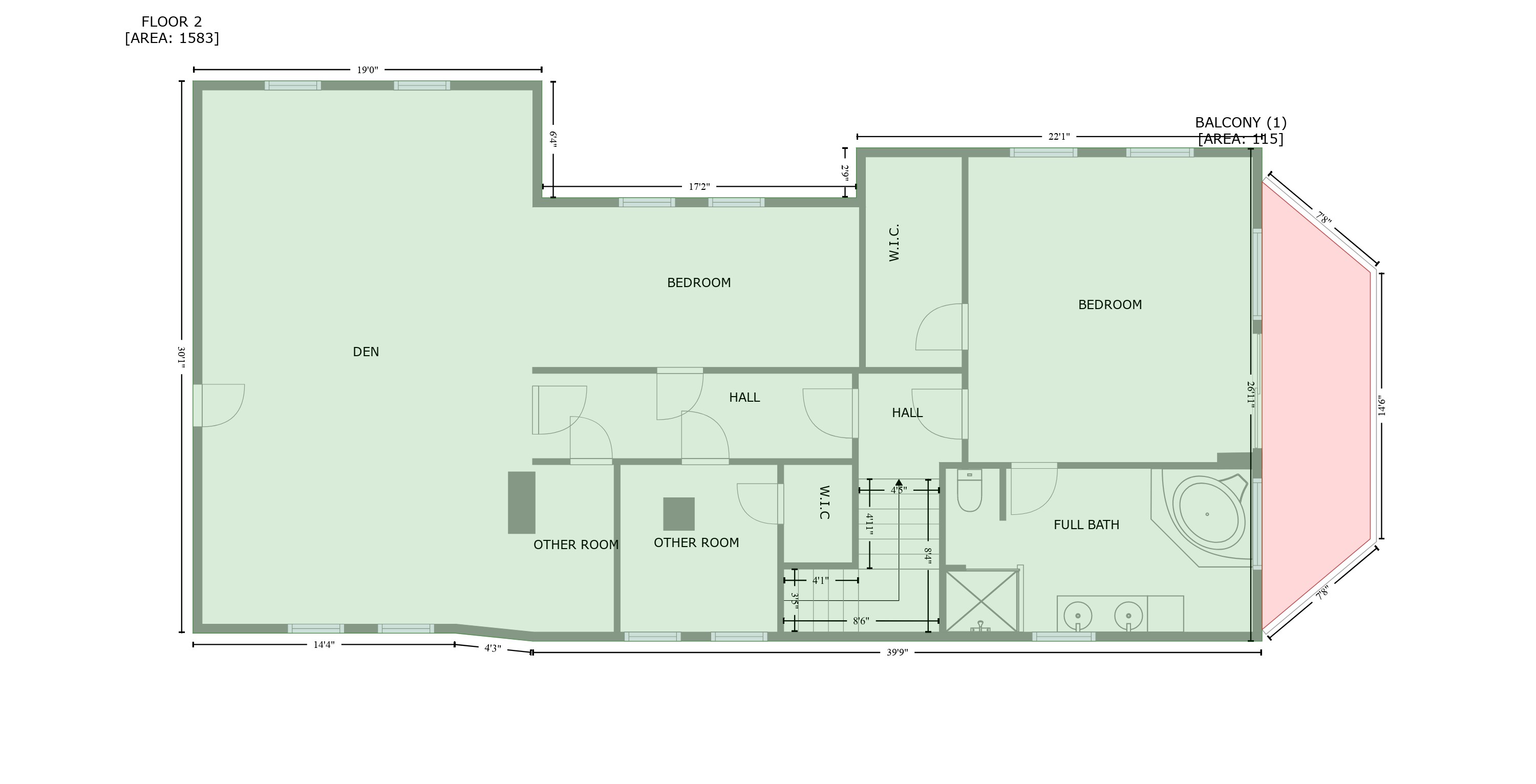
The second floor includes the master bedroom suite with a Juliet balcony to be able to revel in the fabulous, inspiring panoramic views extending from Mt Konocti over Clear Lake and the open land behind the property, comprising a 74 acre parcel that will likely never see development. It’s easy to imagine a breakfast of delights, or just your favorite coffee, as a wonderful opening to your day from this spot.
Breakfast on the Balcony
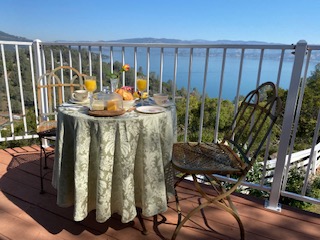
Also on the second floor there is an additional bedroom and bathroom, a smaller bonus room for either working out, an office, or a meditation room, and a very large utility room that can be a recreation room, hobby room, or just additional storage.
Total square footage of the home is 3138 sf. The asking price is well below current replacement cost.
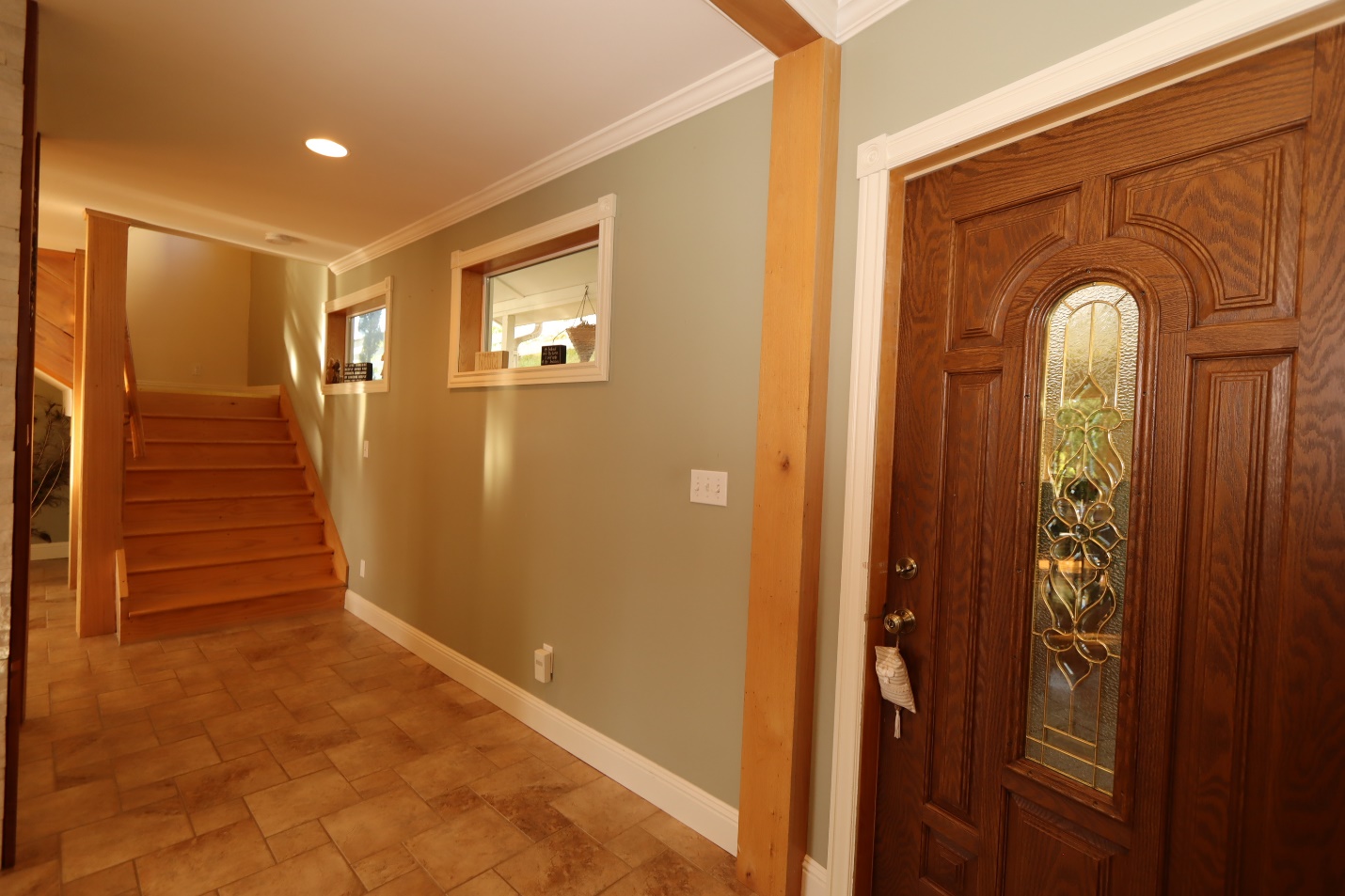
The Experience
Entering the home you come into an open lobby with tile floor which opens past the fireplace into the dining area or to the right up the handcrafted wood staircase to the upper floor.
Dining
Entering the generous dining area you note the handsome solid wood flooring as well as the split-stone fireplace facing where a large dining table can be placed for formal entertaining and if the sliding glass doors are open you are taken out to the covered outdoor patio area.
To one side is the kitchen, to the other the formal living area.
The kitchen is the dream of any chef. Especially large and family-sized, with room for dining there as well, there is natural light on three sides including garden, mountain and lake views, a very large built-in central island with an induction stove, and as many cabinets and counter space as you could ever make use of. This is an attractive room where family and friends can cook, or just gather together, celebrating the creation and taking of food together.
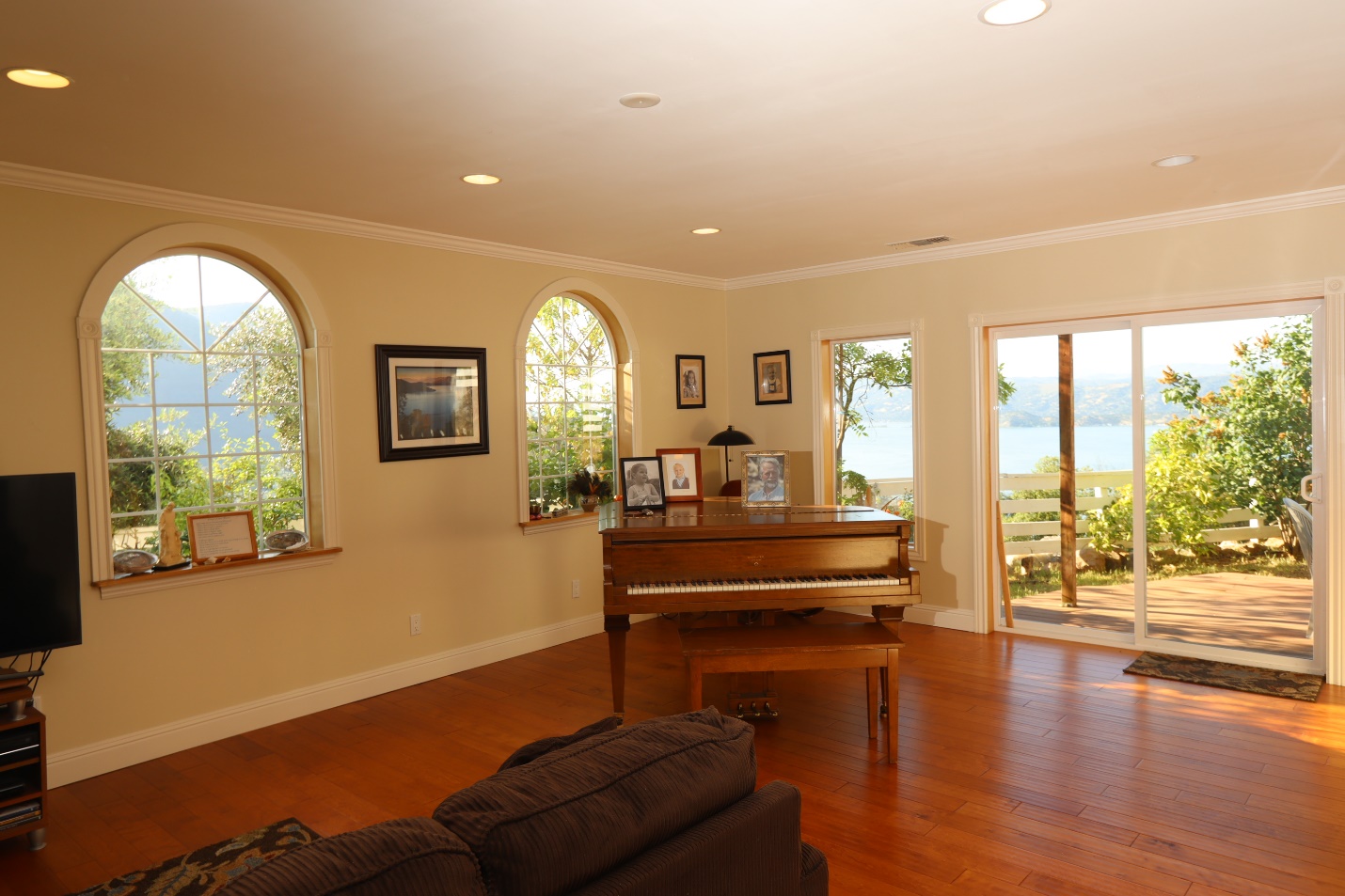
The living area continues with the beautifully resonant wood flooring and is exceptionally spacious with arched windows framing the lake and mountain view on one wall, with sliding glass doors to the other outdoor deck and back garden area.
The downstairs bedroom is off this room. Currently it is used as an office, and enjoys the lake views.
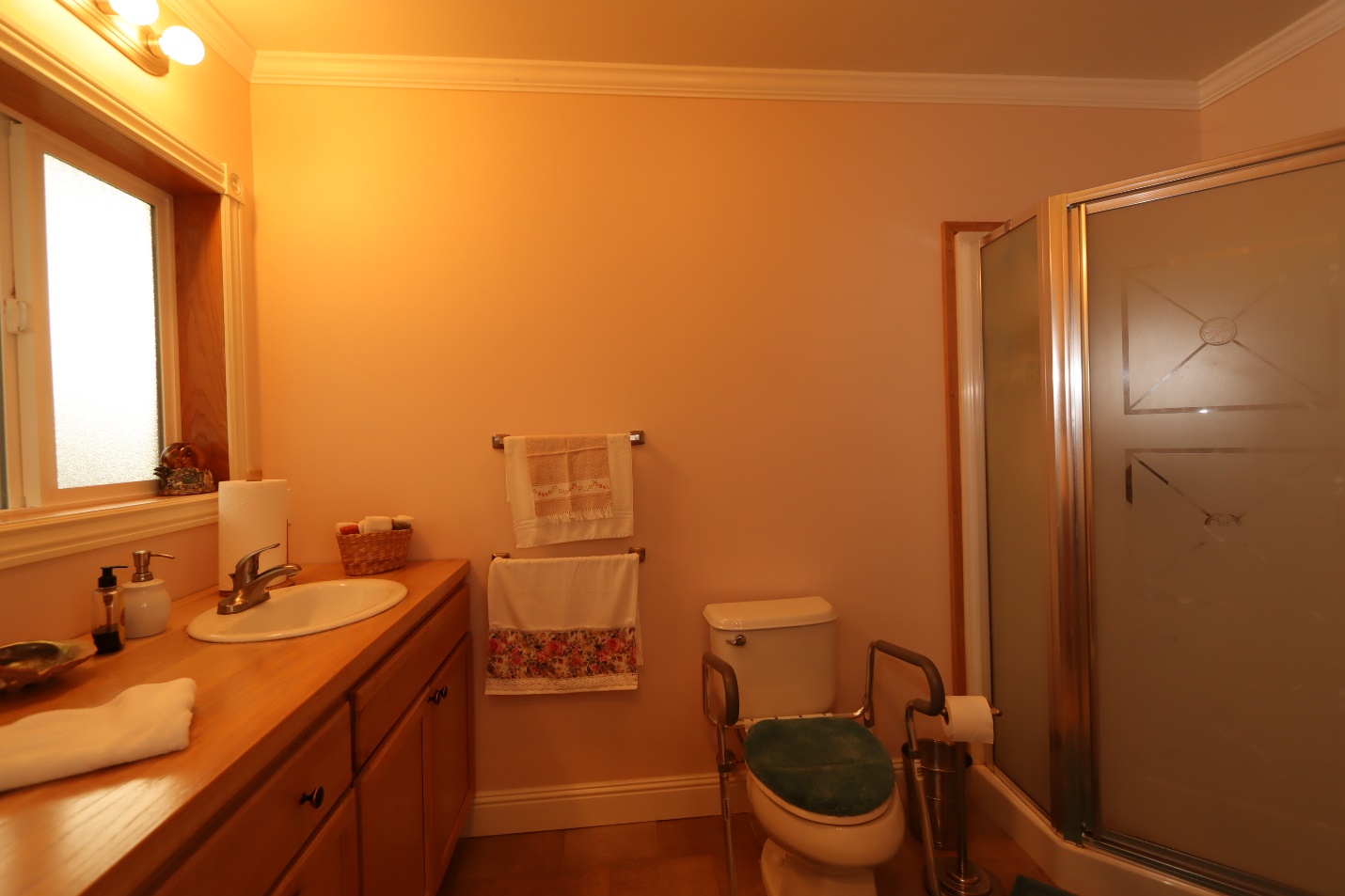
There is a full tile bathroom downstairs.
Upstairs there is the master bedroom suite, which is a domain of its own within this fine home. The floors here are wood laminate, the arched windows mirror the living room below, with vaulted ceilings, natural light on two sides and the opening to the balcony to take in the views on offer whenever you need to be refreshed.
The master bathroom, beautifully tiled, has a separate shower, twin sinks and a heart-shaped jetted spa tub with a view. Just the place to deeply relax when you need to.
OFFICE — UTILITY — BATH
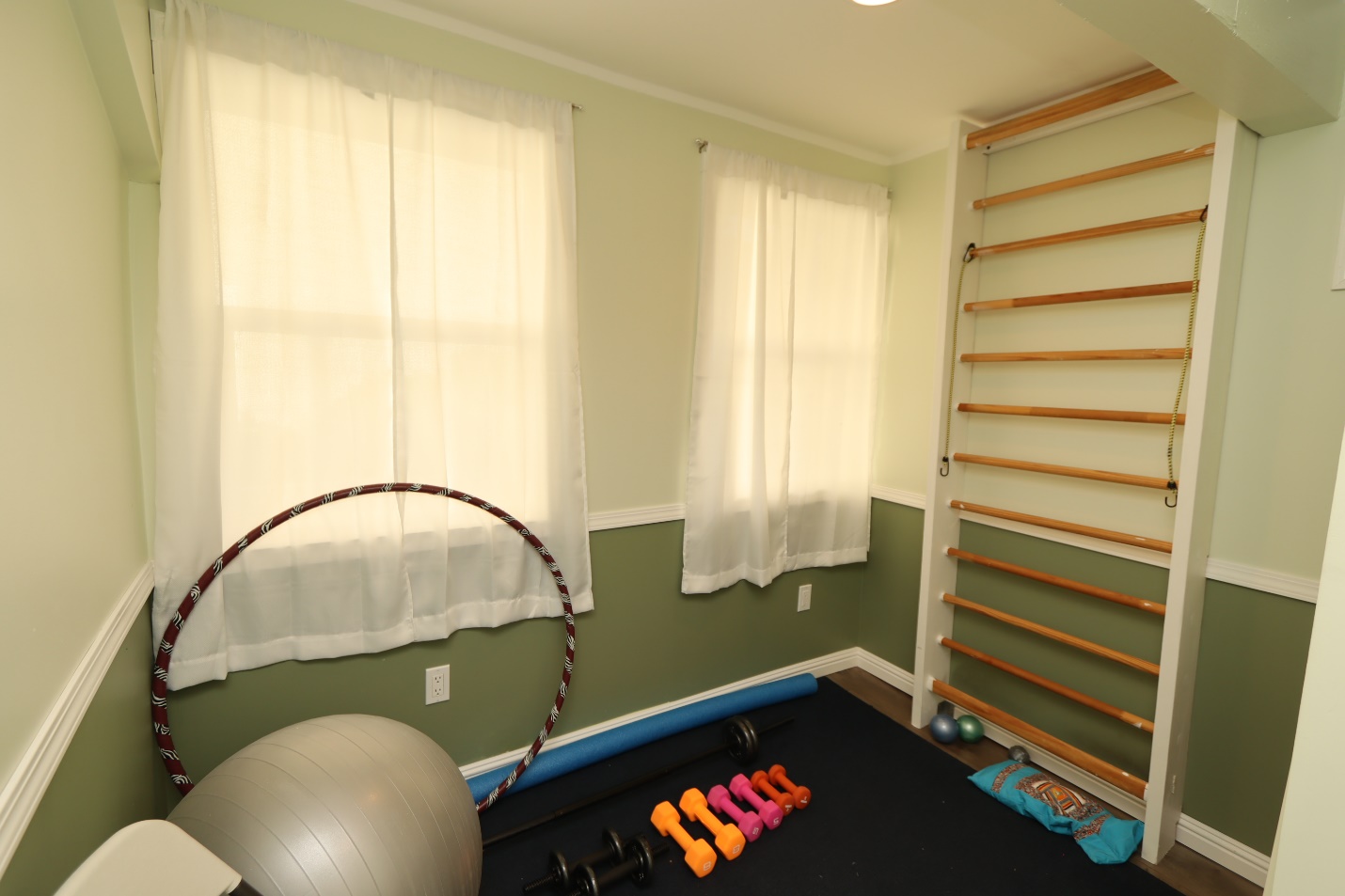
Then, down a hallway from there, there is a third bedroom, with room to install either a built-in or free-standing closet, also with lake view, and a small utility room and a bathroom with shower and vanity.
Rec Room
The end of the closet opens into a large space that can be used as a man cave, children’s play room, hobby space for crafts or whatever, or just finished storage.
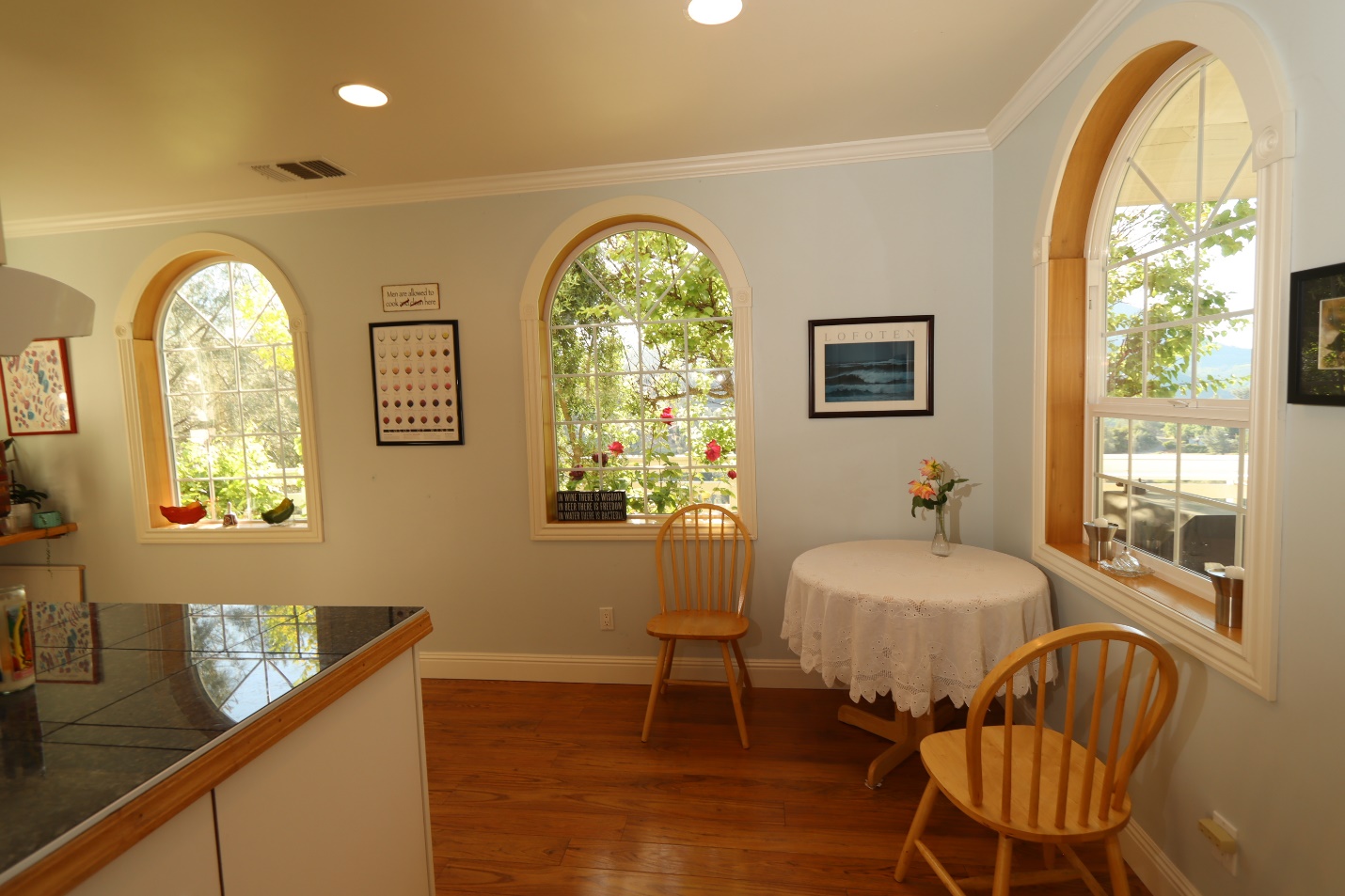
The home has crown moldings throughout, enhancing the finish, with old-style rosettes around the doors and windows. The interiors are all smooth-finished for that clean look many prefer.
The home offers a separate laundry room with additional counter space and cupboards.
And an attached amply-sized garage with built in shelving.
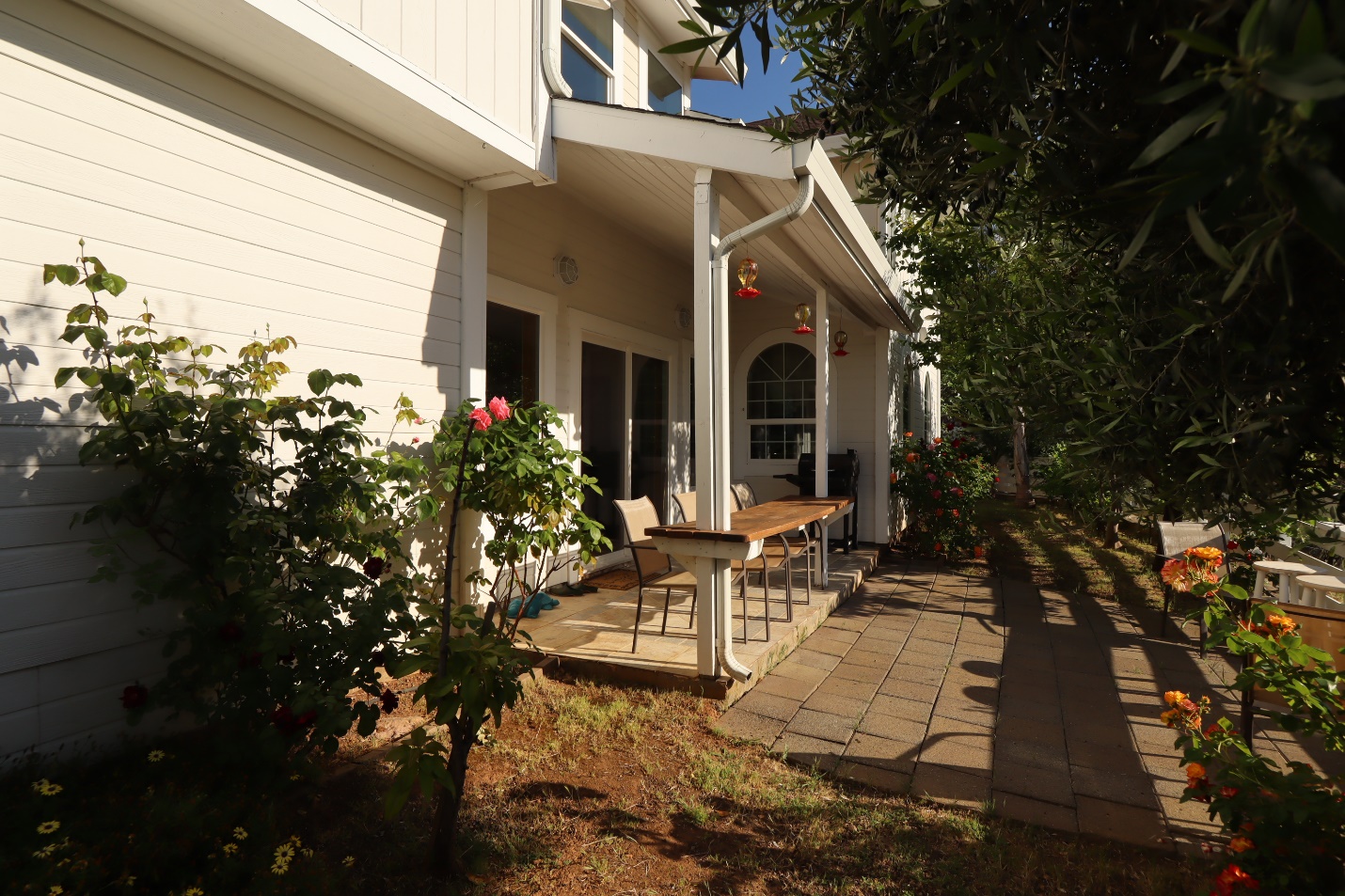
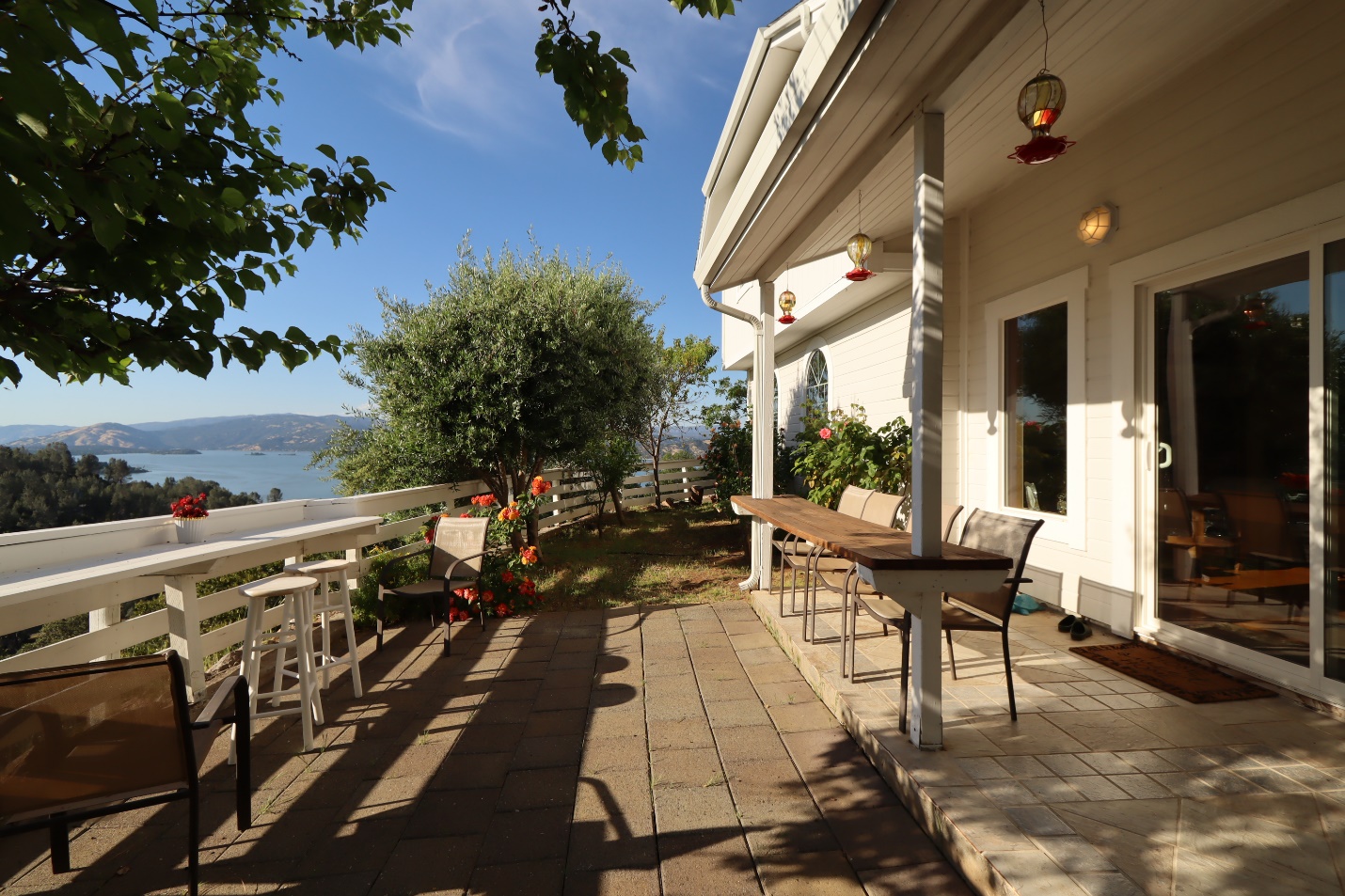
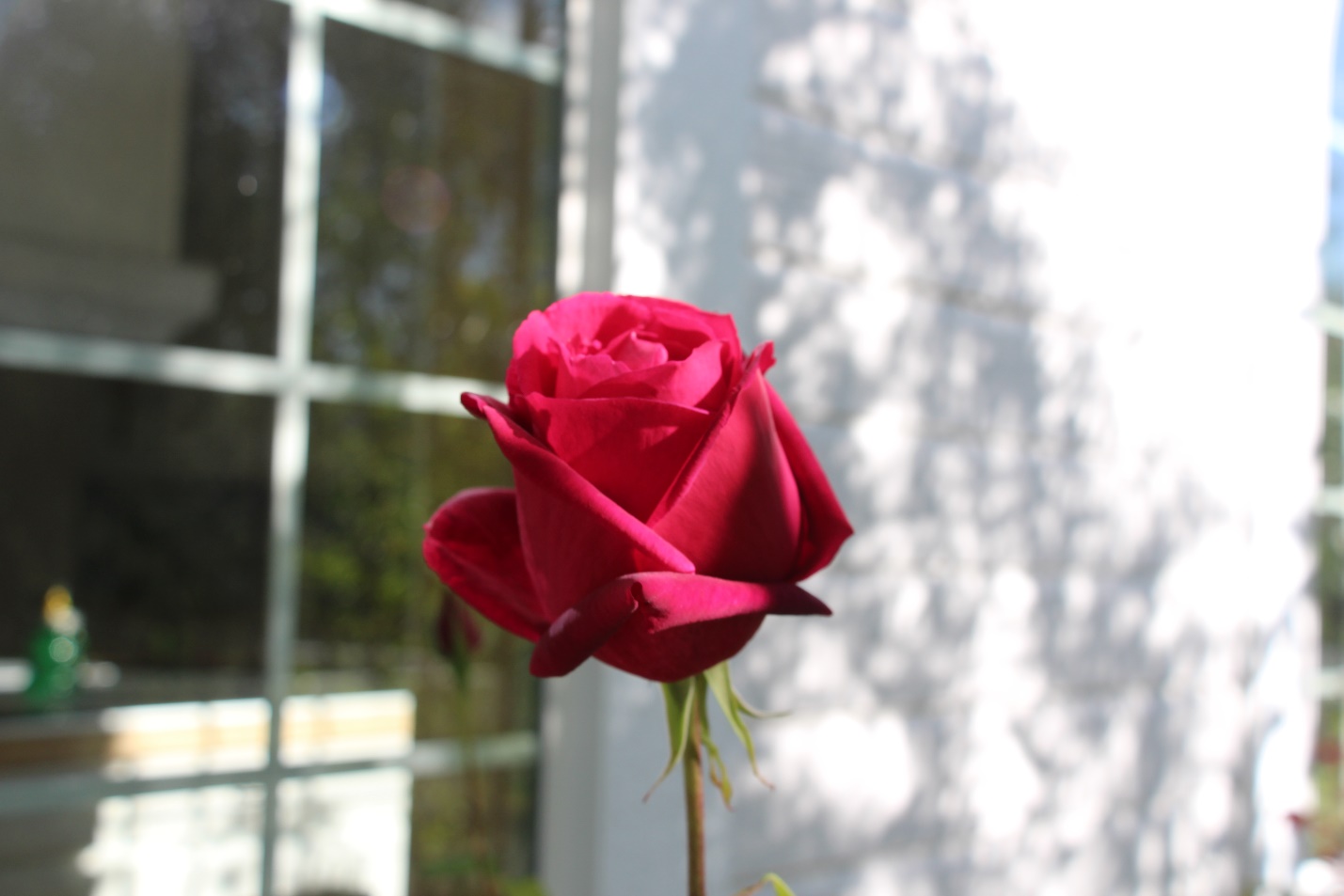

The Grounds
Integration with the grounds was always an important consideration for Anders, so as to be able to enjoy the beautiful natural environment, to be able to garden and provide food for sustenance, as well as to cultivate flowers for aesthetic enjoyment. But convenience is important as well. So, there are four entrances into the home. It is easy to deliver groceries or other supplies, and there is an easy indoor/outdoor living flow to the garden areas on the side of the home where there is a covered deck and outdoor dining area where Anders would barbecue with friends and then on the back of the property.
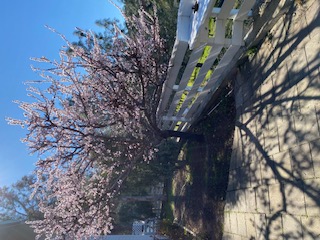

Fruit Trees
You may harvest your own figs, grapes, apricots, citrus, plums and olives. Indeed, and this is the listing agent speaking: “The best tasting olives I ever had were grown on this property.”
Flowers
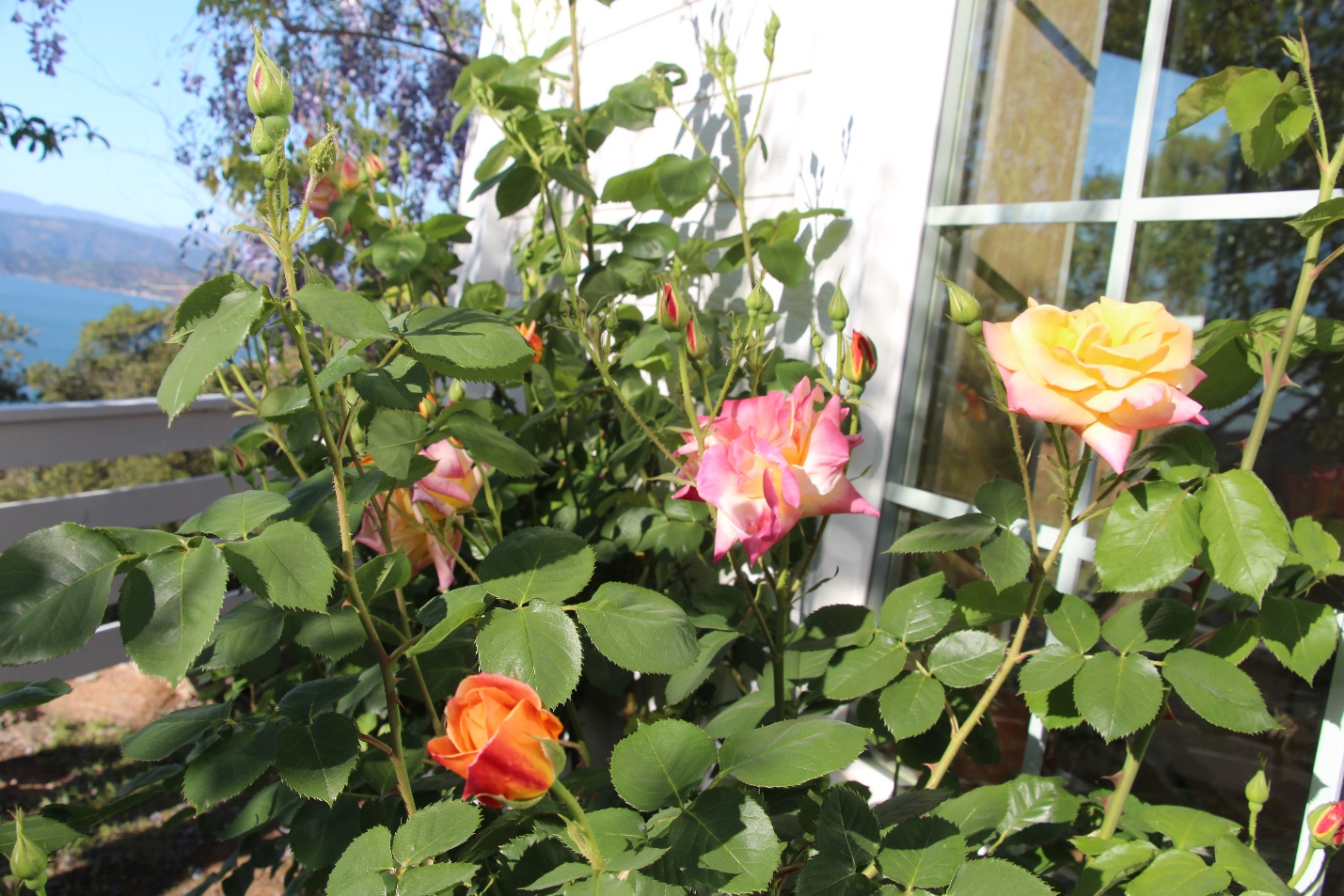
An established array of roses, different varieties and colors are yours to appreciate.
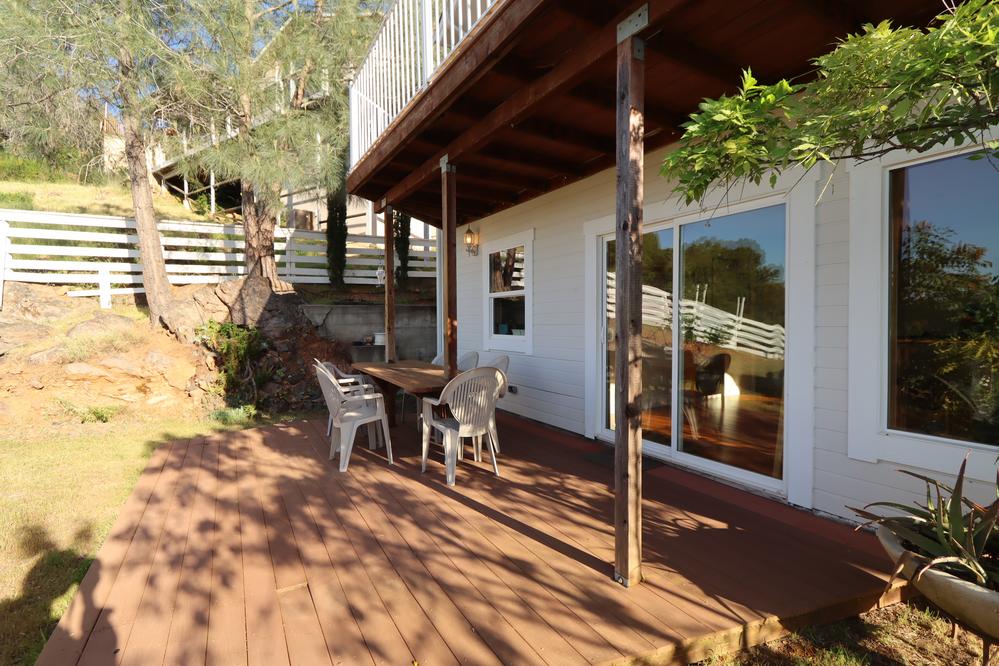
Fencing
The property is fenced to keep your puppies in, and the deer out. It is also very safe for young children to play.
Yard
Outside the fenced area around the home, there is plenty of additional room for planting such as a small vineyard.
Fire Safe
The property is kept fire-safe with the brush on the back of the property cut back.
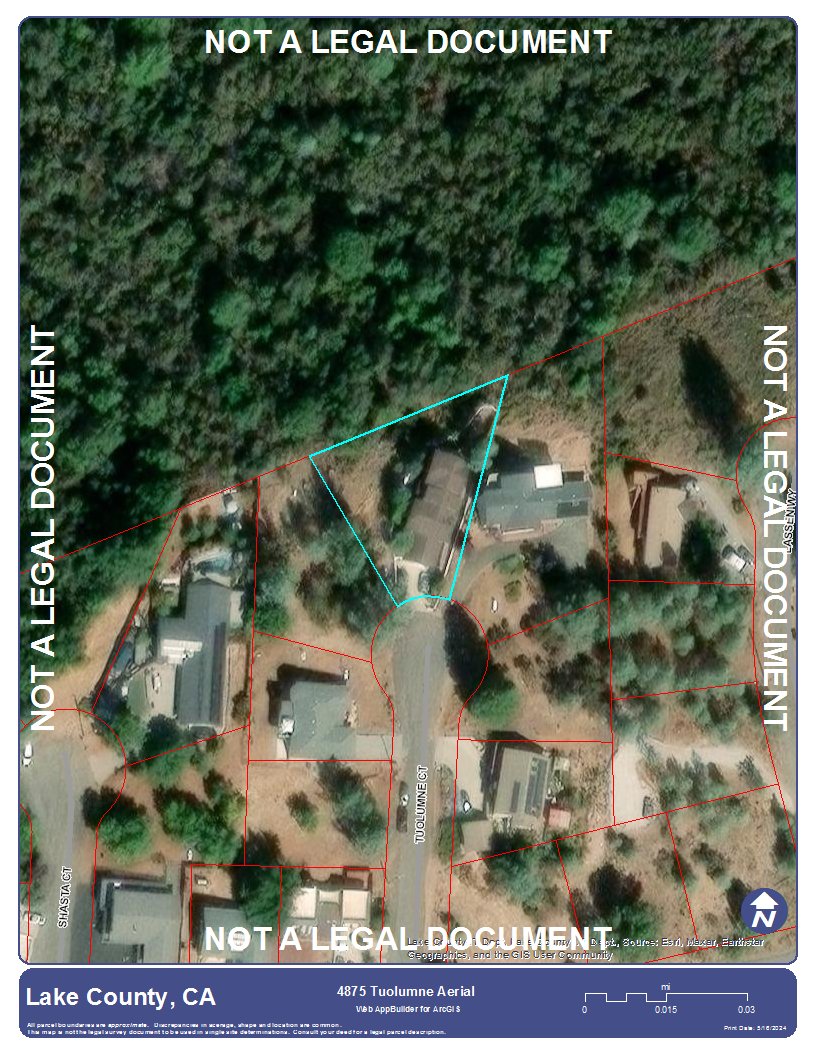
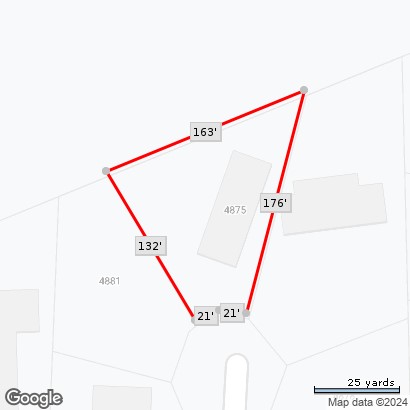
Here’s a link to a virtual tour of the home.
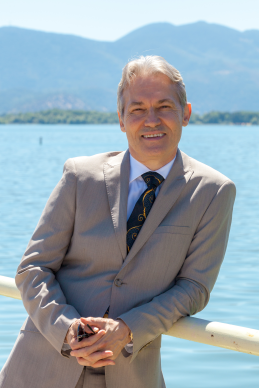
If you have additional questions, or would like to see the property in person, please contact Timothy Toye, 707-928-5912.
License # 1182874
